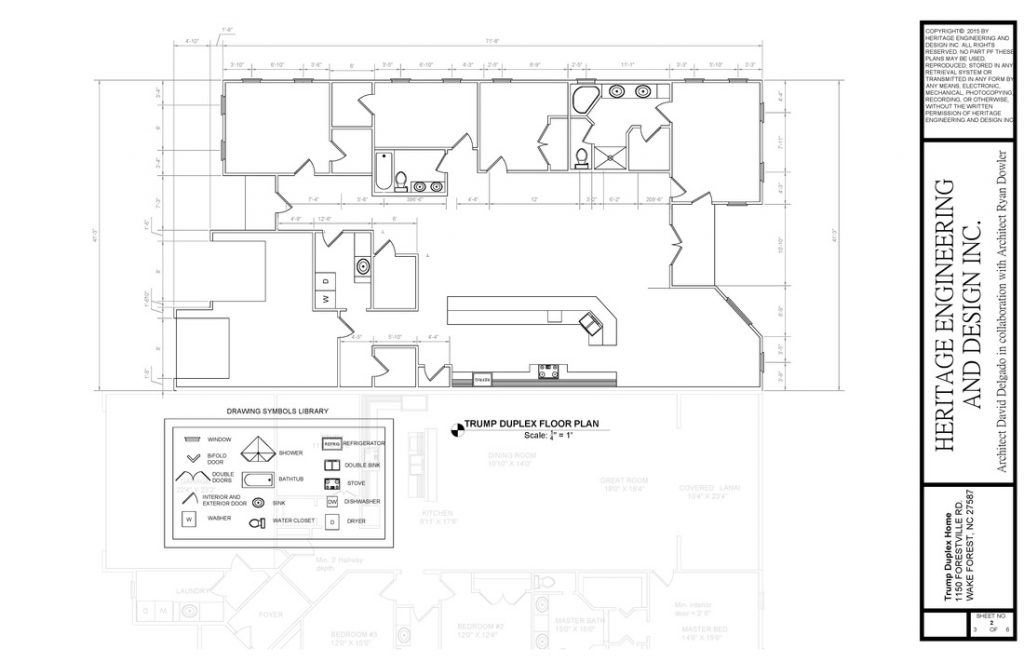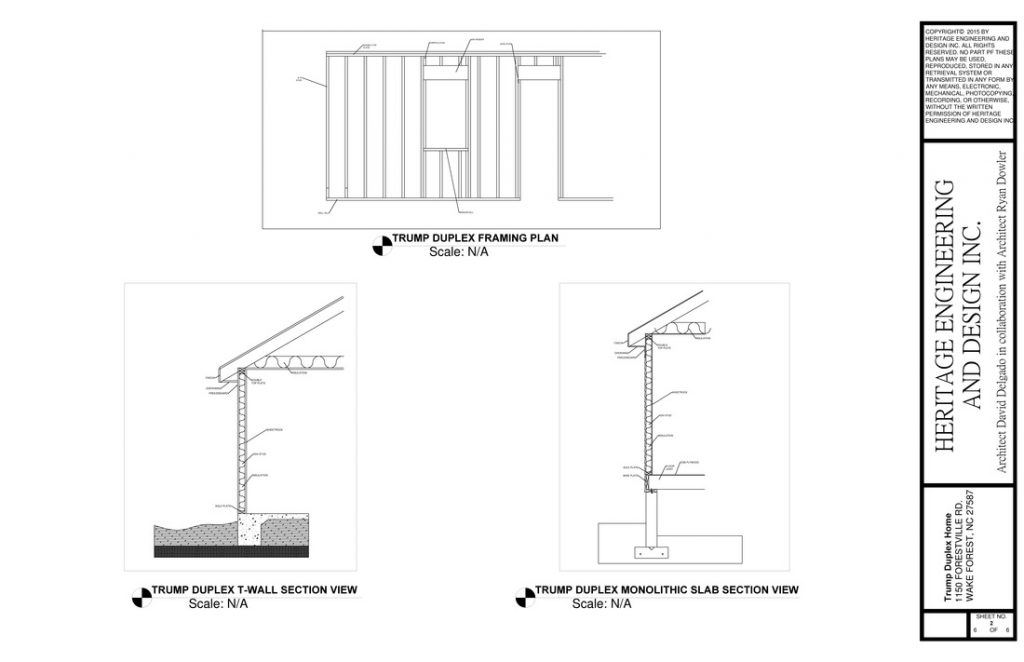A chronology of my designs utilizing SketchUp and AutoCAD
Beach House Restaurant

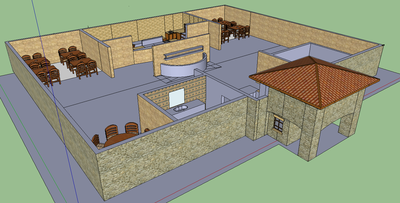
Bridge Pool Club


Ohio Football Stadium

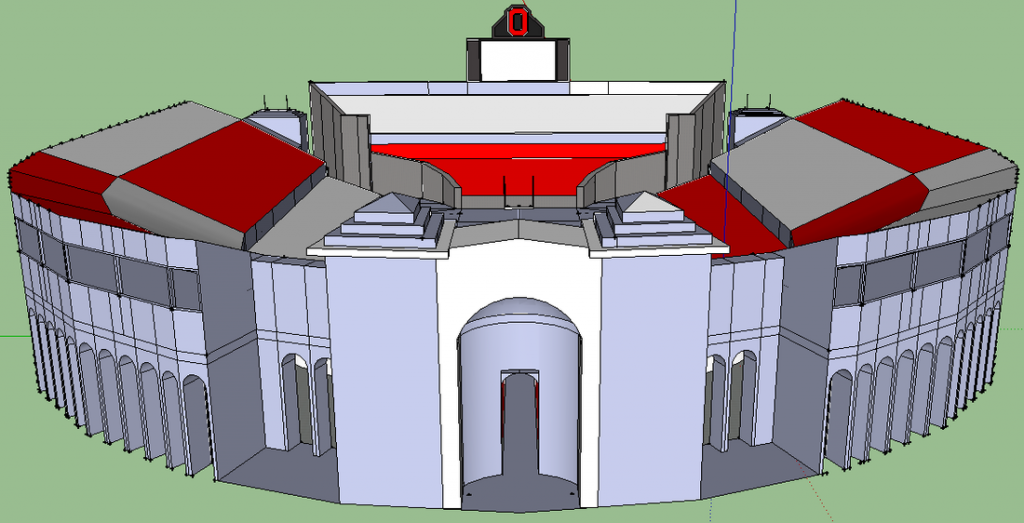
Monolithic Slab Design
Detailed drawings of monolithic slabs with finished grade and frost lines to code (left designed using AutoCAD and right using SketchUp). All monolithic slab designs include wire mesh in the concrete floor, plastic vapor barrier between the concrete slab and the disturbed soil, two pieces of rebar located at the bottom of the monolithic slab footing and finish grade requirements listed and defined by the local building department.
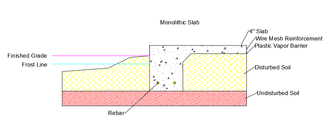
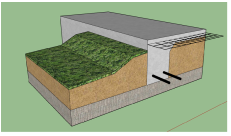
Habitat House Design

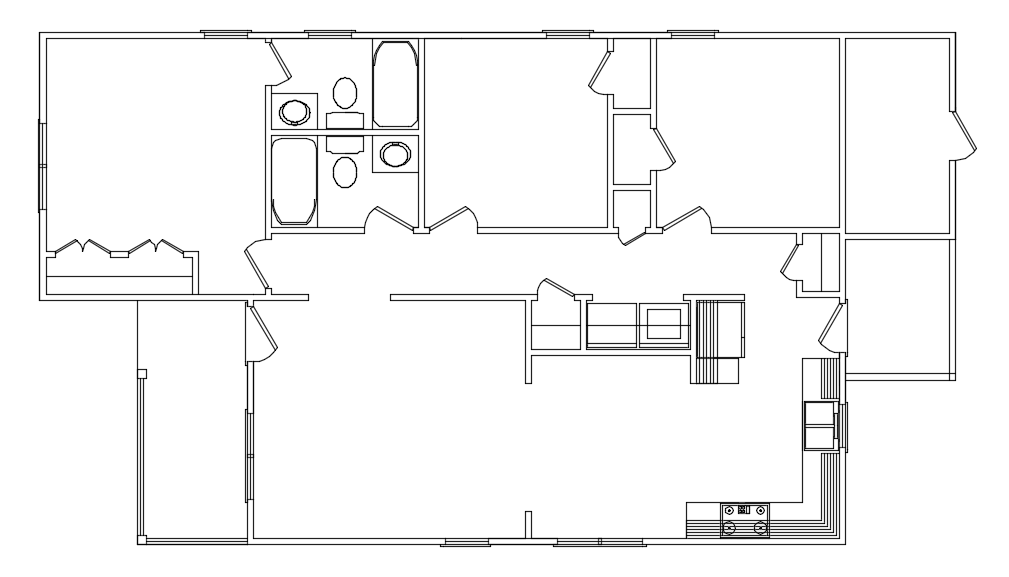

Detached Garage Design
This custom three-door detached garage is craftsman style; it has ample storage and living space on both floors and offers space for a two-bedroom apartment on its upper level. In addition, the thoughtfully designed exterior has been inspired by the architecture of Arts and Crafts movement, featuring sturdy stone columns on stone bases, lap siding and cedar shingles. The garage doors are 9 ‘ x 8 ‘ .


- Style: Craftsman, Garage, Carriage, Northwest
- Total Living Area: 908 sq. ft.
- Main Flr.: 0 sq. ft.
- 2nd Flr: 908 sq. ft.
- Detached Garage: 3 Car, 1,079 sq. ft.
- Bedrooms: 2
- Full Bathrooms: 1
- Width: 41 ft.
- Depth: 33 ft.
L-Shaped Kitchen

Duplex Design

